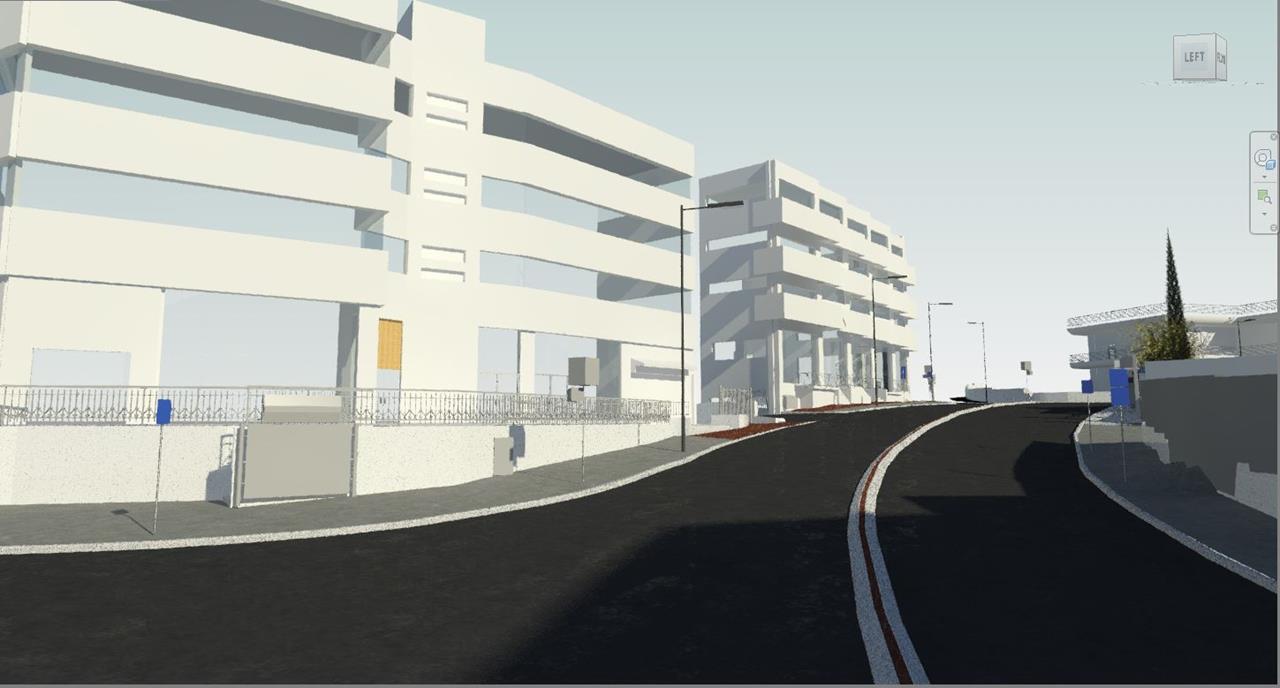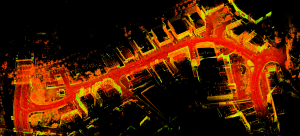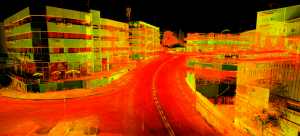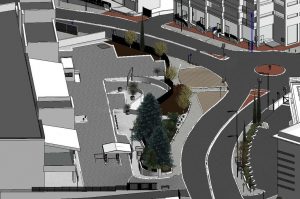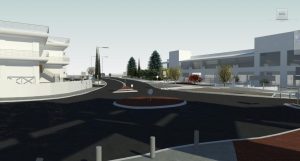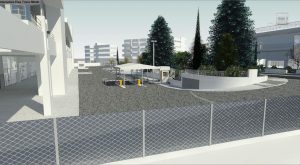Haoman street in the Talpiot neighborhood of Jerusalem is currently undergoing major infrastructure renovation and upgrading project (as part of a wider project which you can read about here). Eden Economic Development Corporation in Jerusalem, which is responsible for the project for the Jerusalem Municipality, chose to manage the entire project using the BIM methodology, which, as part of the methodology, allows everyone involved in the project to manage and work in a common 3D model. (More about BIM, meaning and benefits you can find out here or talk to our BIM department manager – contact us now at info@mabat3d.com)
Epstein Project Management Company, which is responsible for managing and coordinating the BIM project, contacted us to assist in building the 3D model of the street. The requirement of the model was first and foremost to be a BIM model (as opposed to only a geometric 3D model which is not oriented to the BIM methodology) and to have a complete model that accurately covers the street on all the infrastructure, the layout, and the topography that exists in it.
The length of the section required for modeling is approximately 1,100 meters and the area defined as required for scanning, mapping and modeling is the area between the facades of the buildings on either side (25 meters wide). In the measurement and modeling specification (LOD), all existing elements on the street were defined to appear in the model. These elements include, among other things, the facades of the buildings, the road throughout including the road markings, sidewalks, signage and traffic signs, traffic lights, trenches, infrastructure cabinets, water taps, street furniture and in fact all the permanent architectural, structural and infrastructure elements that exist in the space. In addition, the model includes all the statutory data of the scanned space (plots, property ownership, land use, etc. …)
In this project, as in all our projects, the work is divided into two main stages – the fieldwork in which the physical data gathering is carried out and the second stage is the office phase in which the material is processed, modeled and synchronized into a single, complete and accurate model.
On a busy street like Haoman Street which is active and busy with traffic and people for most of the day, scanning is particularly challenging. In order to make the data collection as fast and complete as possible, two scanning teams began working (very) early in the morning before Jerusalem and the street woke up. The teams worked simultaneously on both sides of the street to complete data collection as quickly as possible. A total of over 500 scan positions were set up and over 100 gigabytes of data were collected.
Our team of architects transformed the raw data into a full 3D model of the street. The completion of a three-dimensional model that aims to be a true BIM model is majorly mpacted by how the model is built. The model was synchronized between the BIM model manager of “Mabat 3D technologies” and the BIM manager at “Epstein project management” taking into account all the considerations, needs and technical and technological capabilities of all project participants.
For more comprehensive information on the project, how it is managed, how to execute the project and our specialization in establishing a BIM-oriented As Made model, you are welcome to contact us on 04-8577385 or email info@mabat3d.com






