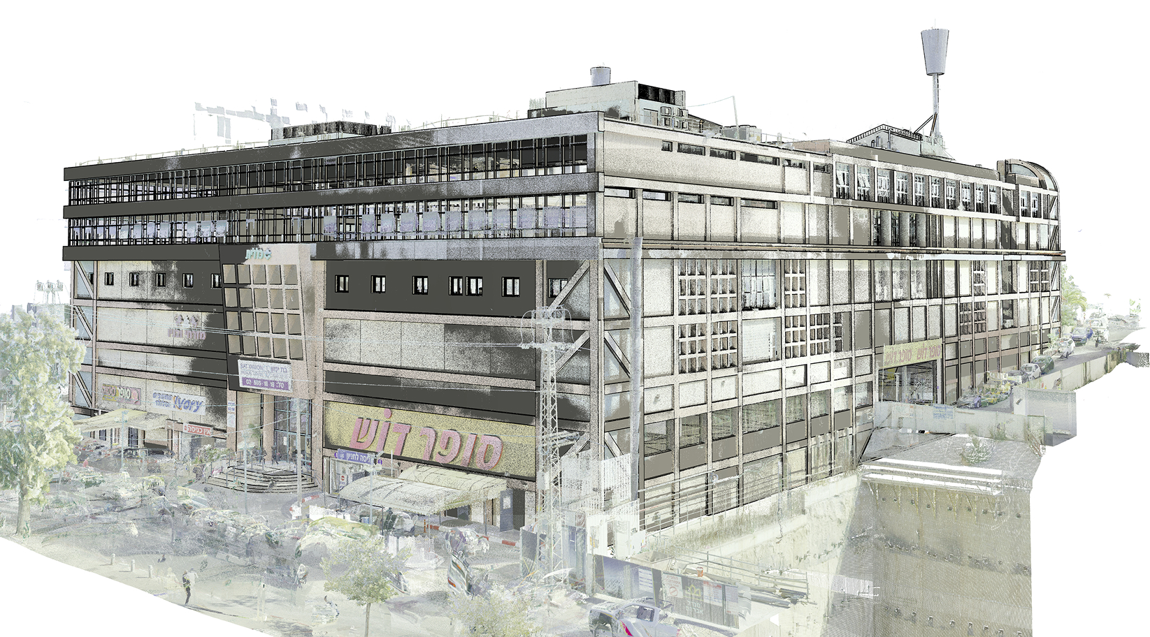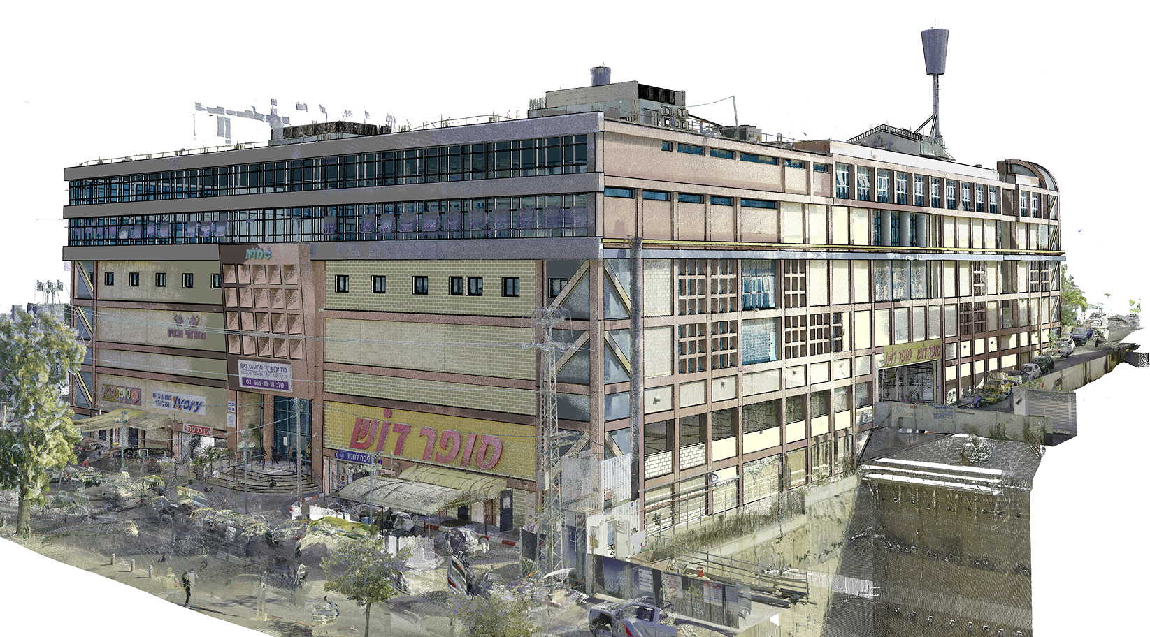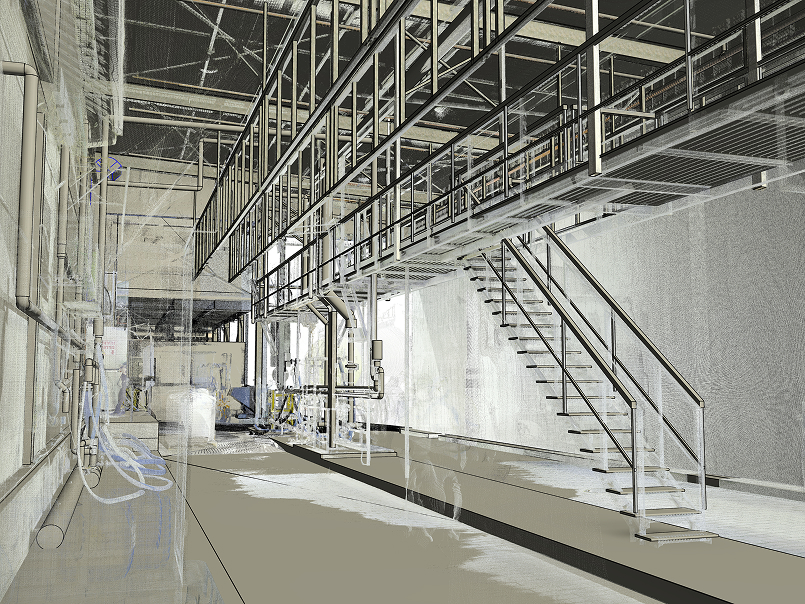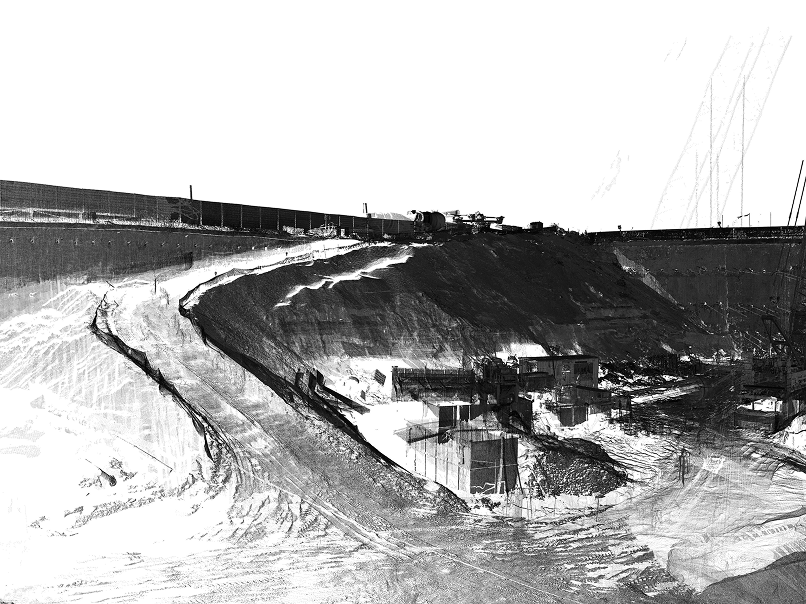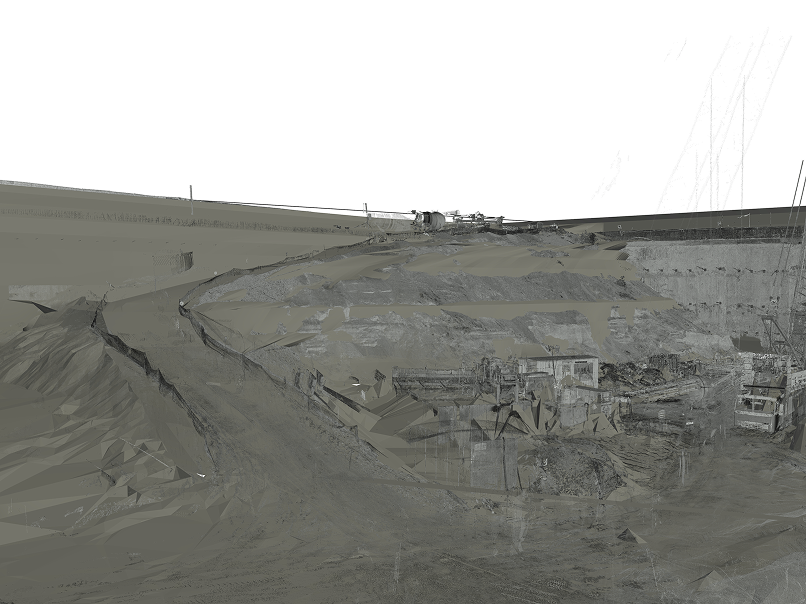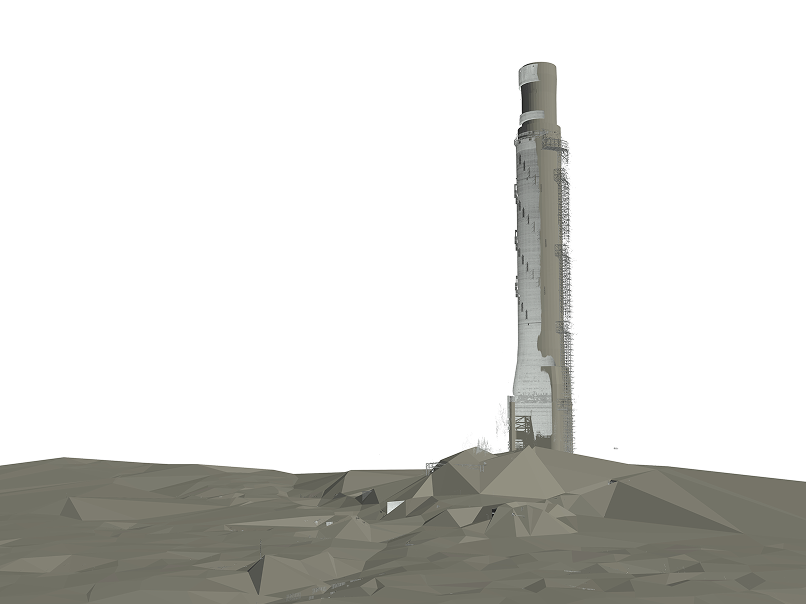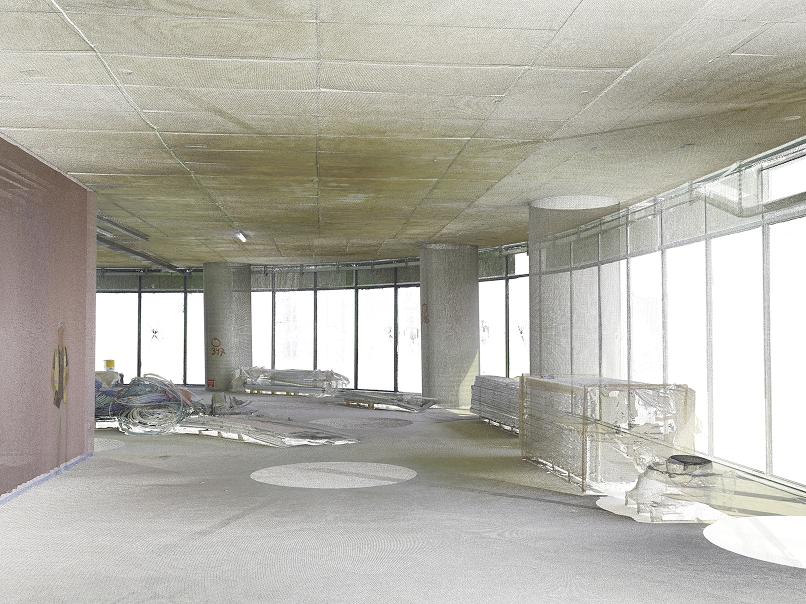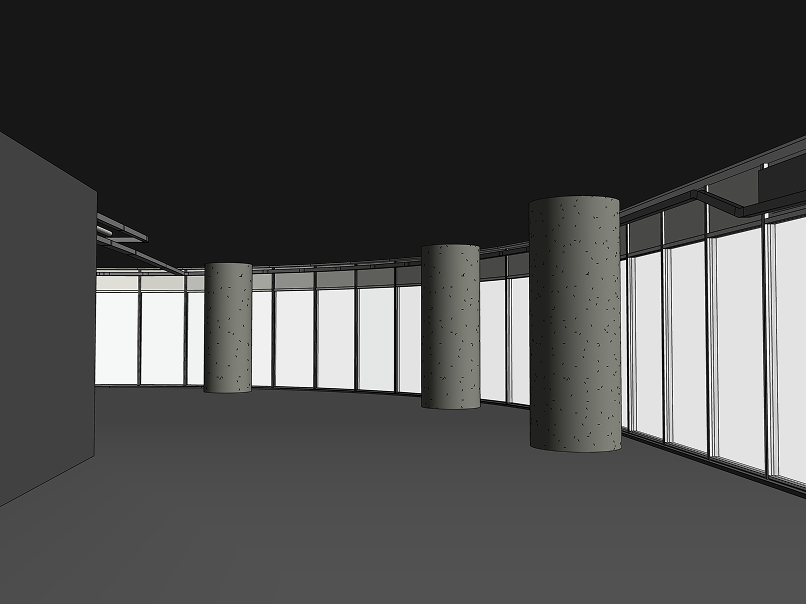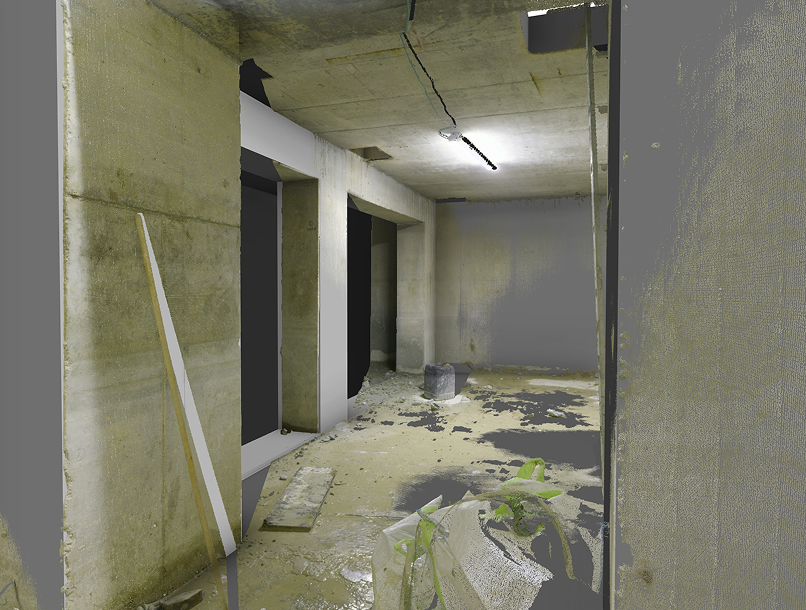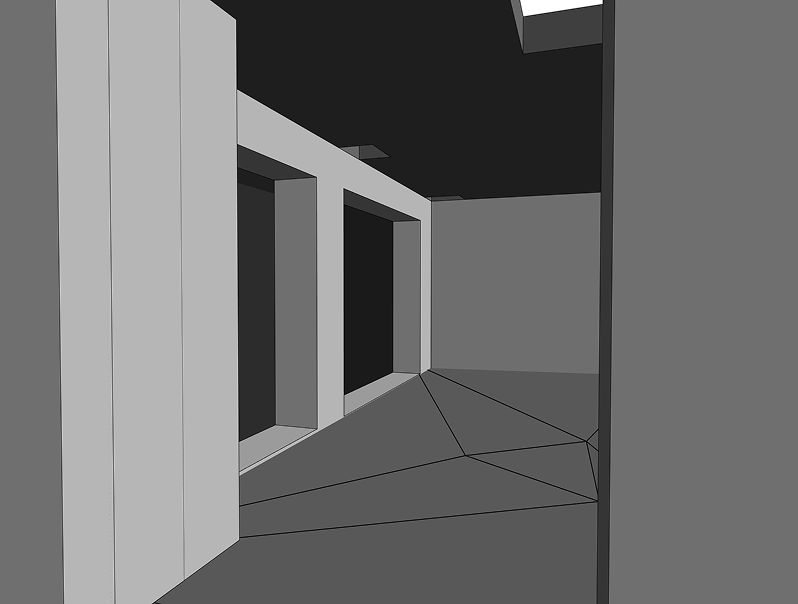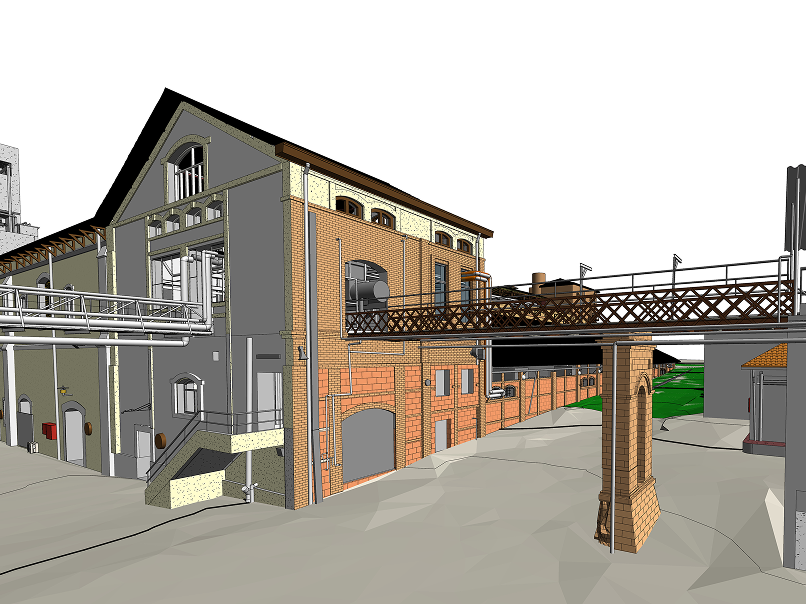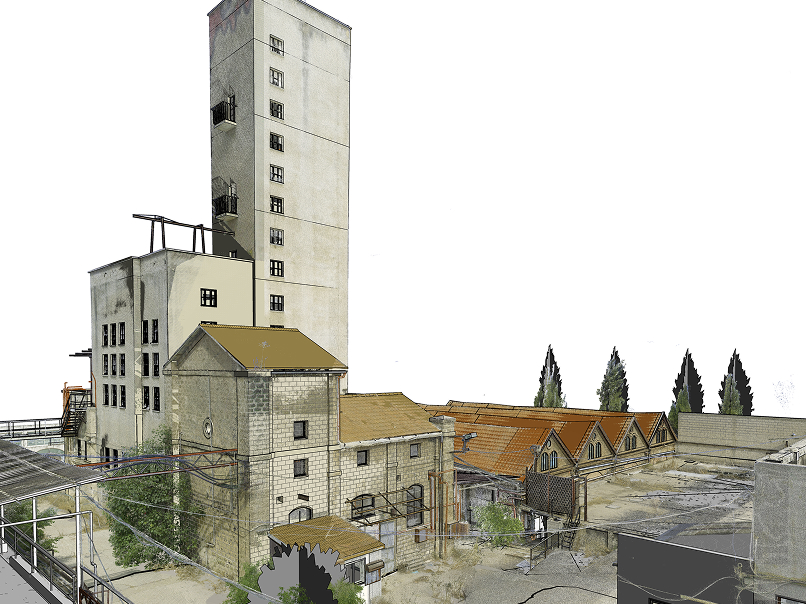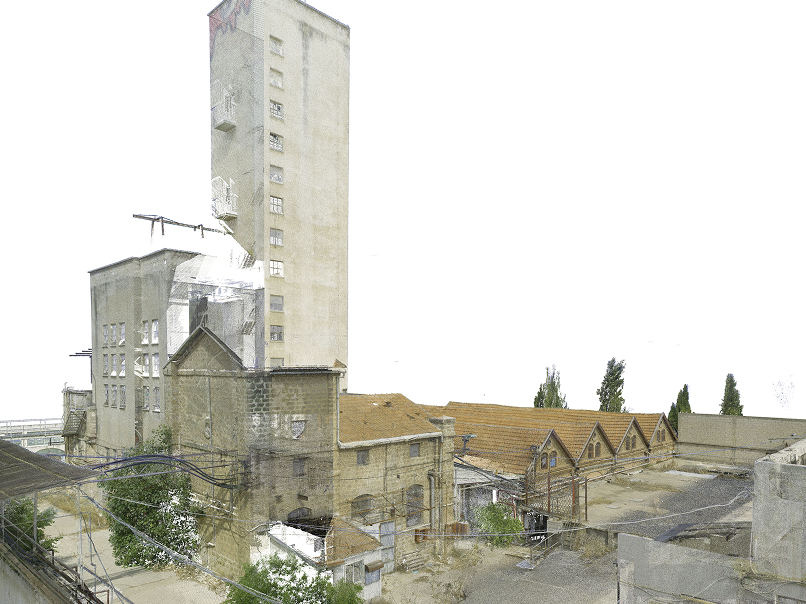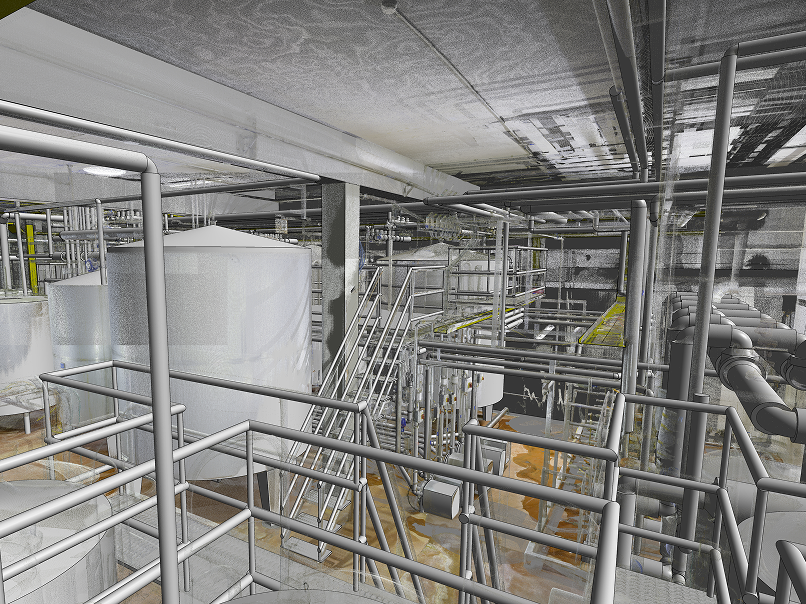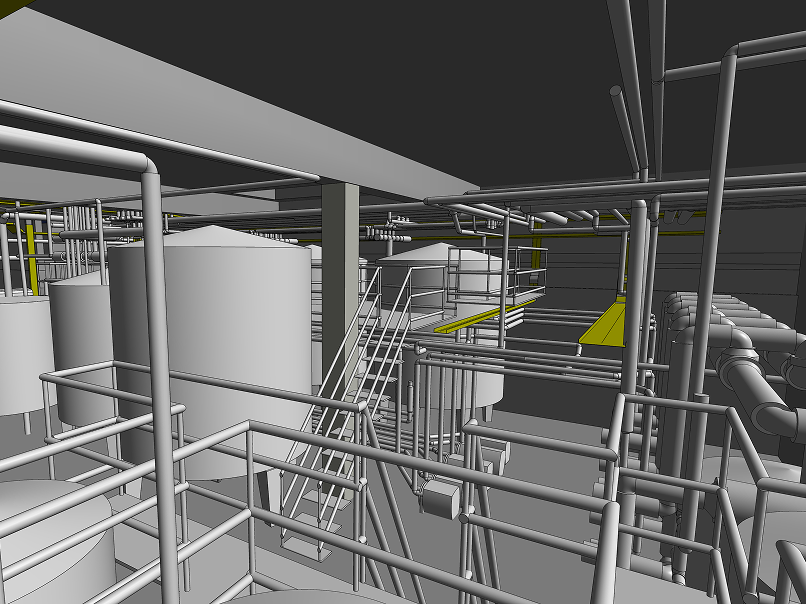From Our services
Let's work together
In Mabat, we provide our customers with services that go beyond the measurement itself
Our services
Our service approach is based on active involvement in the projects we carry out, our goal is to provide the most professional advice and solution so that the client receives the optimal answer to his needs. In many cases we provide our customers with a comprehensive service far beyond the measurement itself.
3D engineering mapping
Systematic and accurate engineering level 3D laser scanning
3D mapping
Building Envelope
The mapping process begins with a comprehensive laser scan that creates a three-dimensional point cloud of the structure. Using advanced software, relying on many years of experience and engineering expertise, our team processes the 'point cloud' into useful products: two-dimensional facade drawings, horizontal and vertical sections, a three-dimensional envelope model, and detailed plans.
3D mapping
Industrial Factories Mapping
The mapping process begins with a comprehensive laser scan that creates a three-dimensional point cloud of all the factory's systems. Using advanced software, relying on many years of experience and engineering expertise, our team processes the 'point cloud' into useful products as needed: a complete three-dimensional BIM model, a set of engineering panoramic images, sections in any required plane, accurate two-dimensional plans, and detailed reports.
3D mapping
Excavation Analysis and Diagnosis of Slurry Walls
The mapping process begins with a comprehensive three-dimensional laser scan that creates a three-dimensional point cloud of the excavation site. The mapping is carried out from within the pit and/or around it and can also be performed while work in the pit continues. Using advanced software, relying on many years of experience and engineering expertise, our team processes the 'point cloud' into useful products: comparing design to execution, diagnosing the locations of anchors, volume calculations, ground sections, three-dimensional models, and comparative reports.
Diagnoses
Engineering level accuracy 3D laser scanning
3D mapping
Diagnosis of Building Movements and Settlements
The diagnostic process begins with the definition of a baseline state for the structure, which serves as the reference for all future measurements. The entire process is carried out using comprehensive laser scans that generate 3D point clouds of the structure at different time intervals. Our expert team ensures precise engineering-grade alignment of the scans from different dates, enabling accurate comparative analysis. The deliverables may include: Color deviation maps showing areas, directions, and magnitudes of displacement Detailed comparison tables Cross-sectional overlays Analytical reports
3D mapping
Floor Flatness analysis
A flat floor is much more than just a concrete surface. In automated warehouses, factories, and storage areas, floor flatness is critical to the success of operations. Using advanced laser scanning technology, we provide an accurate picture of the condition of your floor, including all the bumps, dips, and deviations that the eye doesn't always see.
3D mapping
Elevator Shaft Analysis
A vertical and accurate elevator shaft is the foundation for the success of an elevator installation project. Using advanced laser scanning technology, we provide precise mapping of the shaft – in any dimension and without height limitations. The results allow for the identification of deviations, distortions, and structural issues that may affect the elevator's performance. Long-term mapping also enables monitoring of the progress of shafts in multi-story skyscrapers.
Special Services
Engineering level accuracy 3D laser scanning
3D mapping
As Planned compared to As Built
Our team performs a comprehensive laser scan of the site, the area, the existing structure, or system (As Built), and compares it to the model or the original planning documents (As Planned).
3D mapping
Conservation and Heritage buildings
Historical buildings are architectural treasures that require special care, not just from a regulatory perspective. Only through complete laser scans can every detail, arch, and ornament in the structure be documented. This detailed digital documentation not only preserves architectural heritage but also allows for precise planning of preservation and renovation work.
3D mapping
Scan to BIM
We accompany entrepreneurs, contractors, architects, and planners while applying the BIM method. Experts in working with the Scan-to-BIM method – producing a detailed and accurate BIM model based on 3D laser scans. We provide dynamic support for the planning and construction processes throughout all stages of the project.

