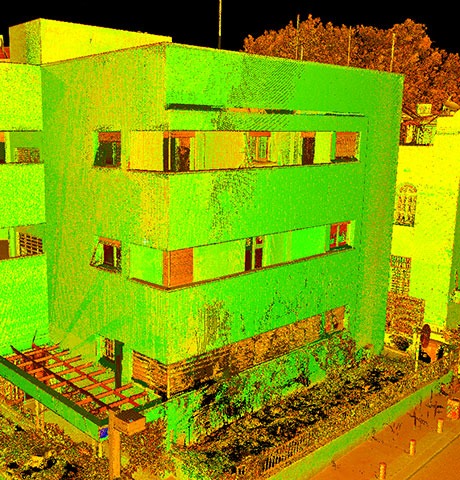In 2003, UNESCO declared the heart of Tel Aviv, the White City, a "world heritage site". At the center of the White City, at 29 Idelson Street, is the Max-Liebling House. The building, designed by architect Dov Karmi, was built in 1936, and we were delighted to take part in the preservation and renovation project of this historic structure some 80 years later.
White City Center, Tel Aviv – The Liebling House
Restoring the Restoration Center
| Products | 2D drawings, 3D model, detailed drawings of architectural elements for preservation |
| Solutions | Building Preservation And archeology |
| Technologies | Terrestrial Laser Scanning |
