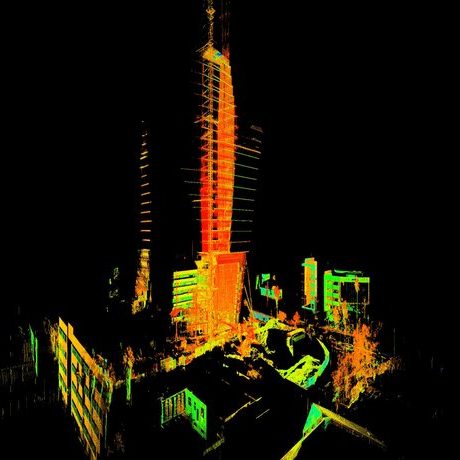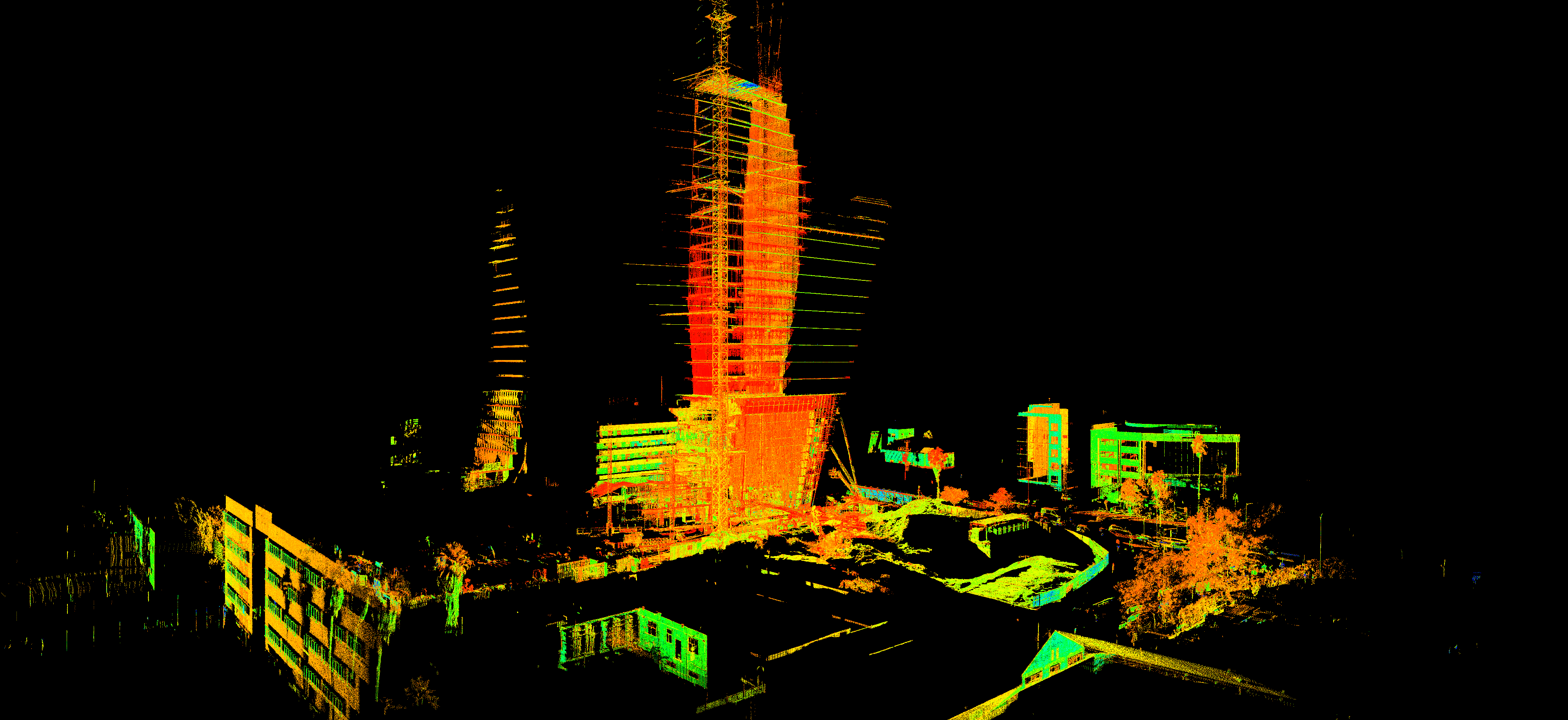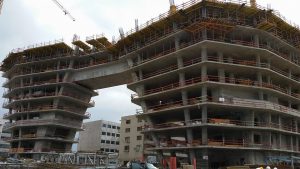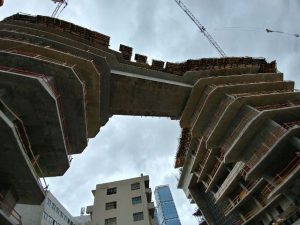It is hard to miss the Totzeret Ha'aretz (ToHa) building, which is located at the corner of Yigal Alon, HaShalom, and Totzeret HaAretz streets in Tel Aviv. The tower's unique shape is the result of receding facades – from mid-height, the tower's floors diminish in size as you move up and down the building. The architects chose to emphasize the receding façades by "pulling" the floors out slightly from the building façade and creating curtain walls spanning large openings that connect the stories, from floor to floor. This decision presented the curtain wall contractor with a serious design challenge with which we were very happy to assist.
ToHa Towers
How do you clad an icon?
| Products | 2D and 3D contour drawings that present the floor-to-ceiling height around the entire circumference of the building |
| Solutions | Scan to BIM, Cladding and Structural Additions, Building Additions |
| Technologies | Terrestrial Laser Scanning, Conventional Survey |





