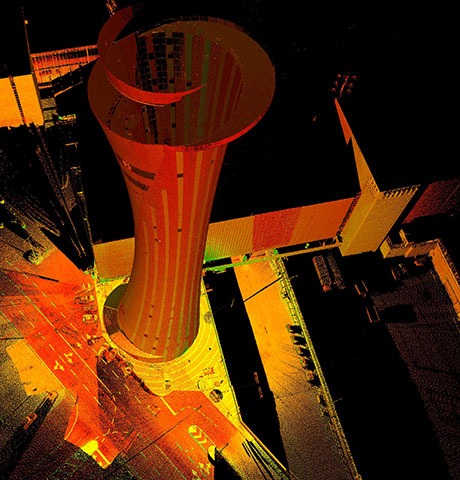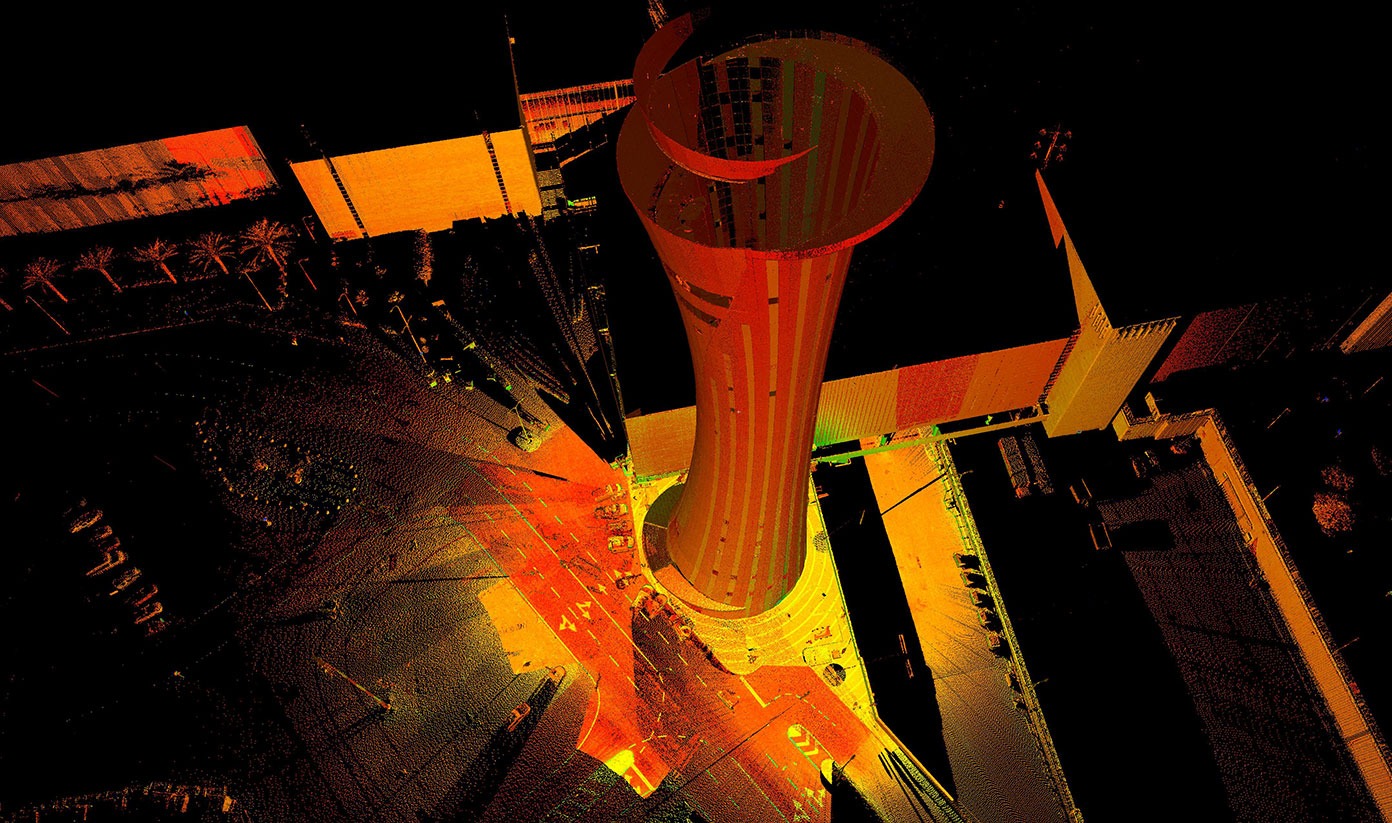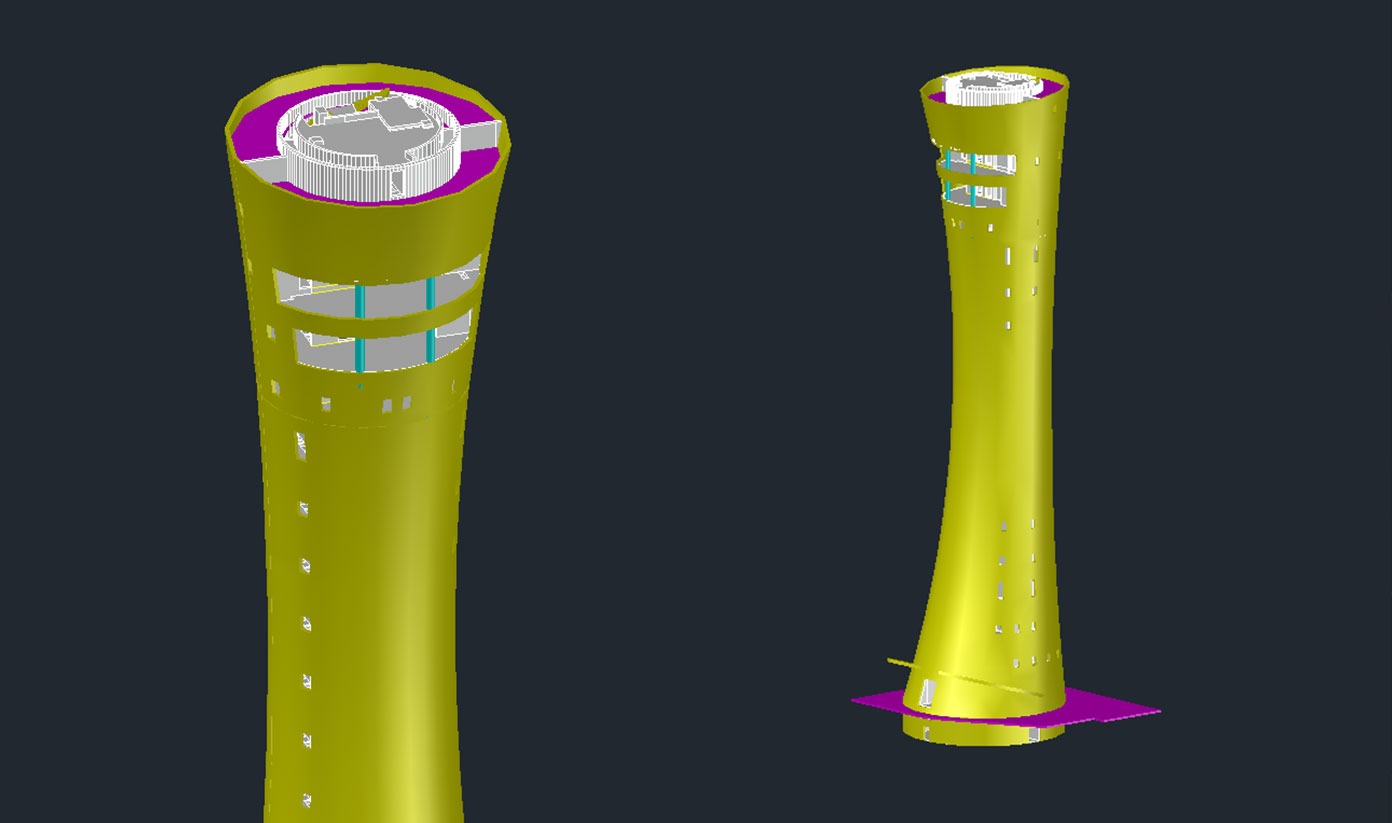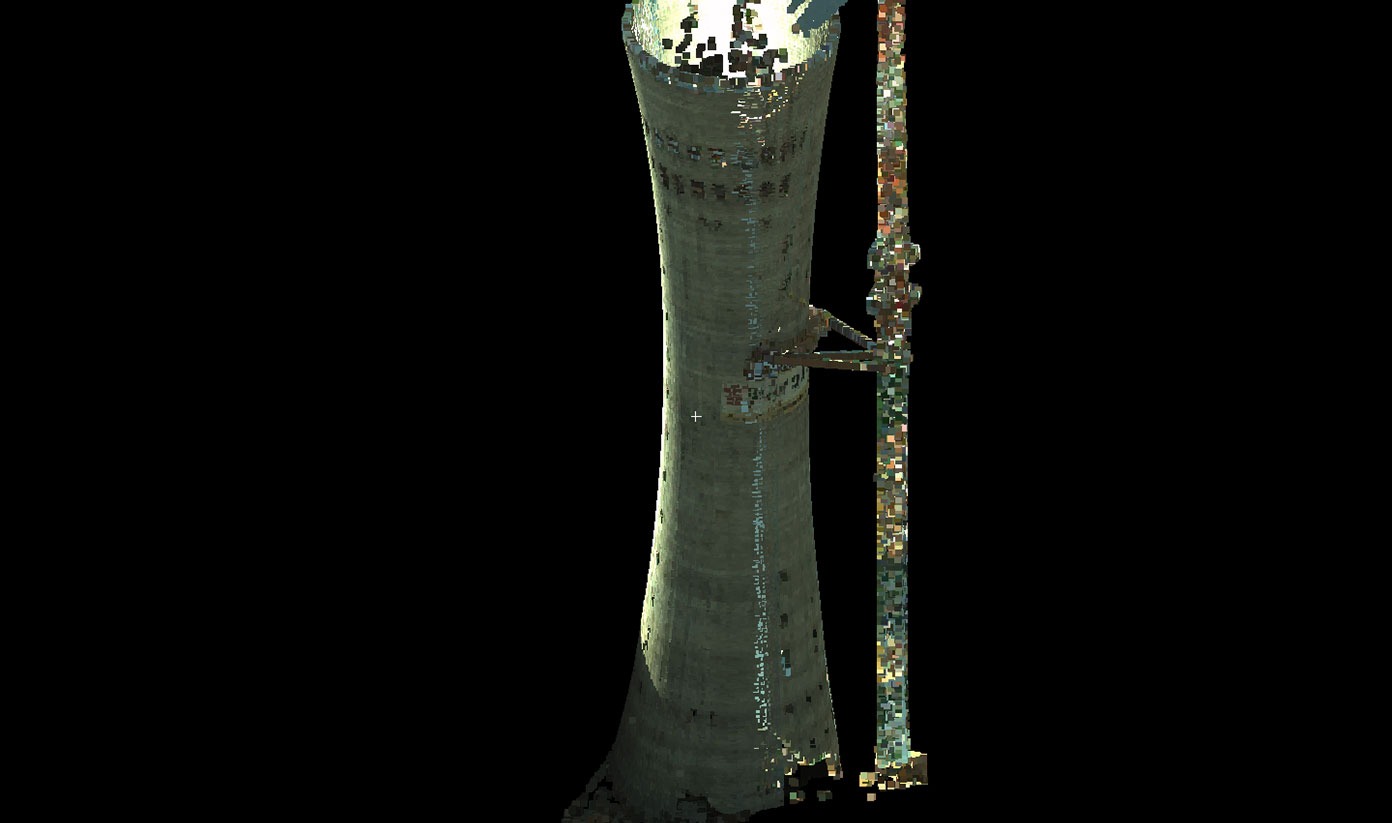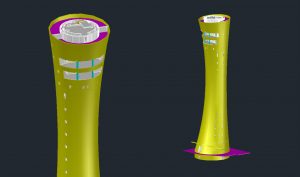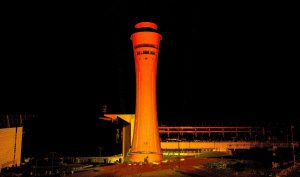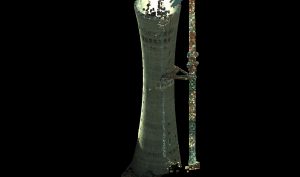: In mid-2016, the new control tower at Ben Gurion International Airport was inaugurated. The tower, with a height of 206 meters and floor area of some 5,000 sq m, is an architectural landmark that cannot be missed when driving on Highway 1 from Jerusalem to Tel Aviv. For the first time in Israel, the complex slip forming method, which involves erecting formwork for the envelope and for all vertical elements, was implemented to execute both the tower core and its envelope. We accompanied the tower erection process, providing 3D modeling, 3D laser scanning, and execution shop drawings.
Control tower at Ben Gurion International Airport
Thousands of tiles, a climbing form, and a perfume bottle shaped tower
| Products | 3D as-made model, shop drawings for aluminum cladding, model for moving formwork, 3D laser scans for deviation detection |
| Solutions | Construction, Cladding and Structural Additions, Building Additions, Special Applications |
| Technologies | Terrestrial Laser Scanning, Conventional Survey |
